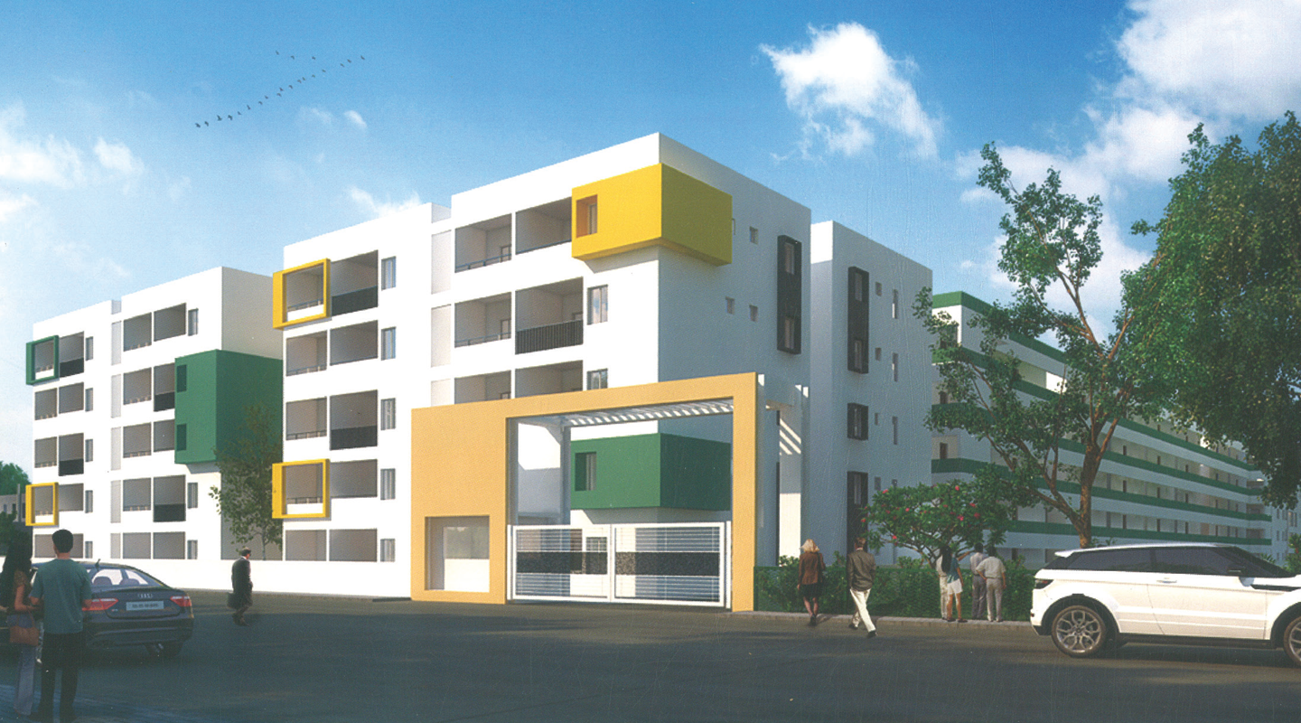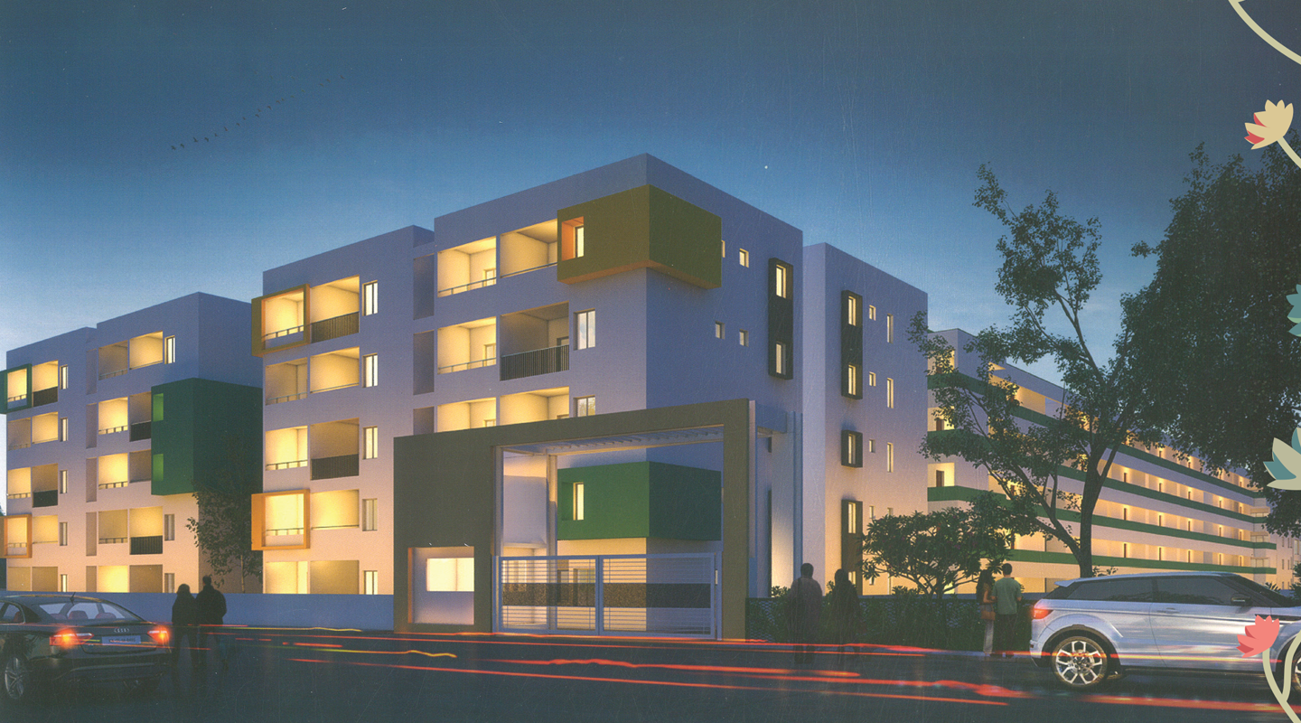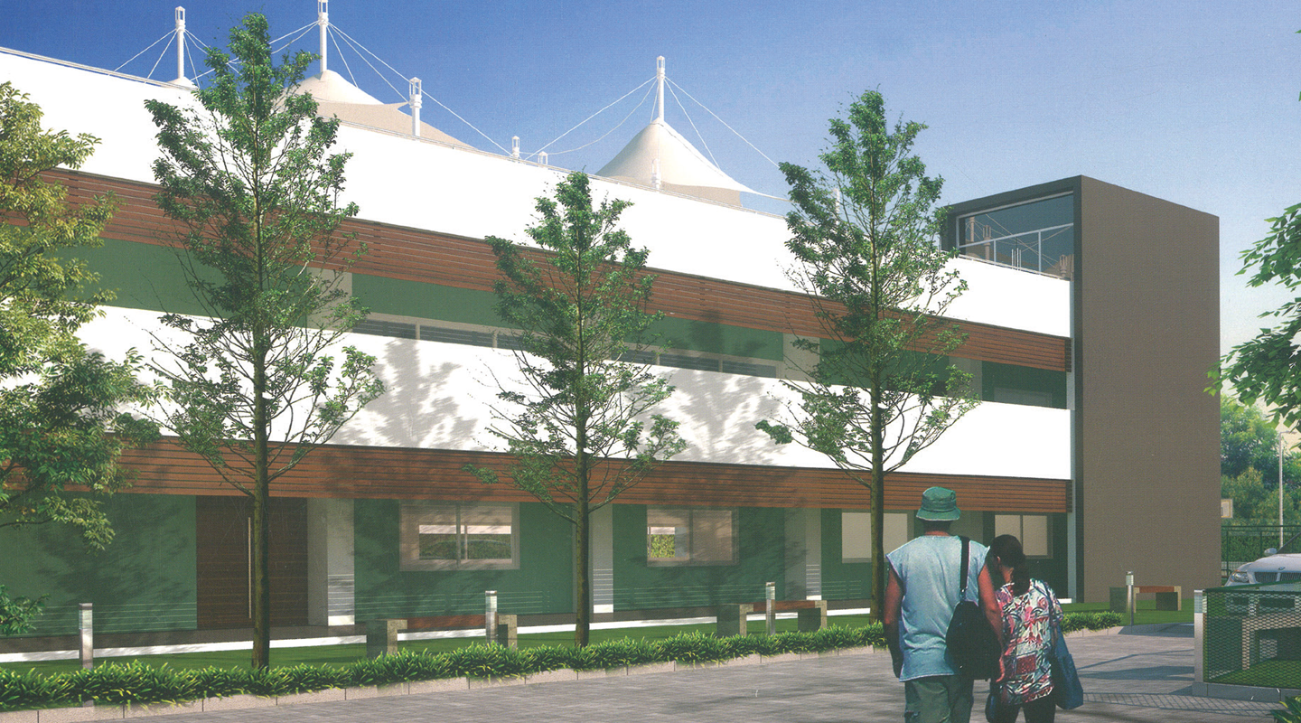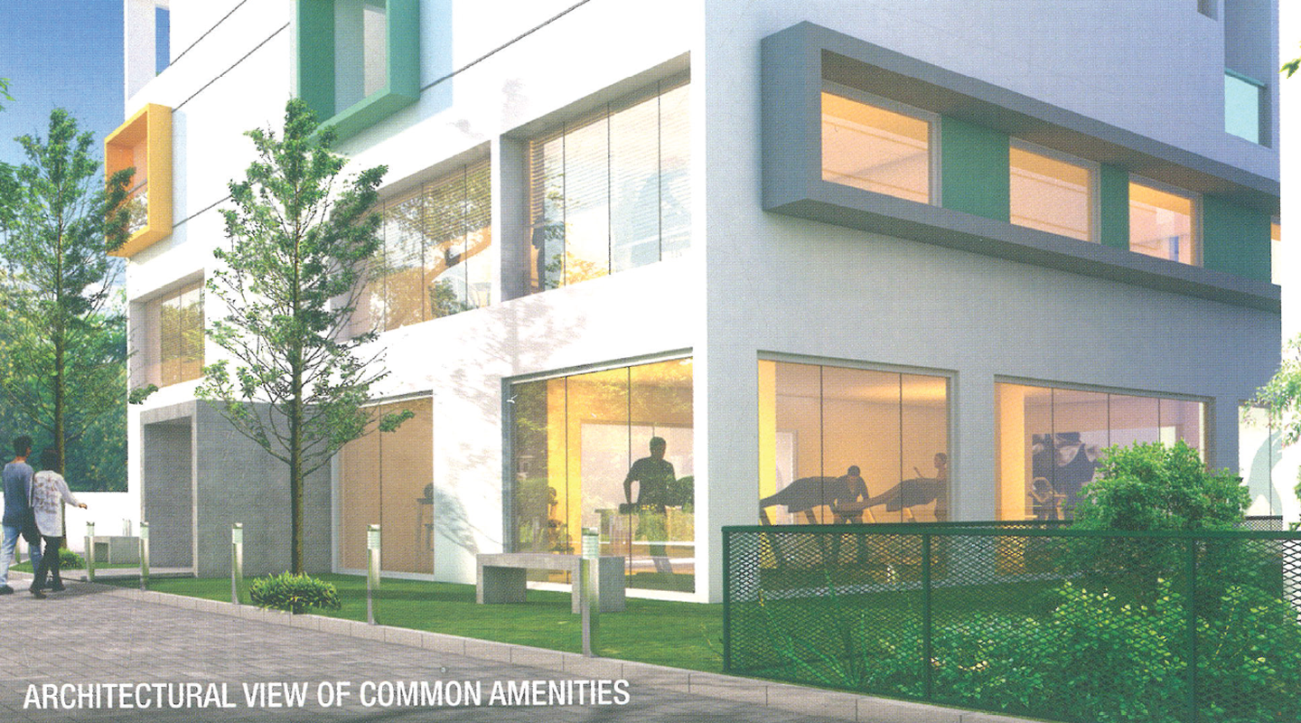Project Name:
Sakthi‘s Tranquilis
Welcome to Sakthi’s Tranquilis, a tr uly independent style 2 BHK & 3 BHK apar tment complexes of 4 Blocks. These 205 num bers lavish units ar e nestled with P alm - Silv er Oak tr ees, beautiful landscape gar den with well developed villas and lush gr een surroundings. Brilliantly designed with 3 side open, y our residence assures you of excellent cross ventilation ample natural light and total pr ivacy with a s cenic view of the soothing surr oundings with rich ex terior that extrude the quite sense of pr ide living. Apartment ranges fr om 1386 sq. ft. to 1761 sq. ft., lar ge enough to accomm odate large magnificent bedr ooms with fam ily and spacious kitchen. Also get ready to enjo y a rich living experience sur rounded by amenities that r elax you as natur e around. You can e ven indulge yourself with state of ar t double storied club hous e featuring several world clas s amenities. Come explore a new z enith of opulence, indulge in a lif e extraordinaire...
Stylish and luxury moments... everywhere you touch Aesthetically enlivening and technologically stylish fitments ador n your kitchen and bathr ooms. Your corridors look grandeur with combination of granite with tiles flooring giv ing hugeness of s pace. Superior vitrified tiles for y our living/dining/bedroom with wooden laminated flooring for master bedroom and beautifully finished walls makes each moment filled with calming comfor t and mak es you more open and contented. Independent style apar tment without a common walls , tune to the modern standards with mor e privacy in da y to da y living. In m agnitude and scale too, it is s imply breathtaking, which s howcases the best of living spaces (apar tments) that e veryone looks for ward to own and liv e in? Say hello and welcome the superior luxury living! The benefits ar e not only encouraging but irr esistible. Here it is for y ou!
HIGHLIGHTS
- BDA approved basement + 5 upper floors apar tments
- 100% privacy - NO COMMON WALLS
- 205 numbers of spacious thr ee side open units
- Vastu compliant units without com promising space & s tyle
- All round 8 feet height boundar y walls with grand main entrance
- 24 hours security with CCTV and inter com facilities
- Two level club hous e with r ecreation facilities
- Wide open cour tyard between blocks
- More natural light, v entilation and fr esh air
- Basement car s pacious parking
- Car washing point in the basement
- Scientific subsoil drainage sy stem
- High quality 2 numbers elevators for each block
- Scratch proof premium brand v itrified tiles
- Wooden laminated flooring for master bedr oom
- Anti-skid flooring in balcony, utility and toilet
- Joggers track, open park,get together and family sit outs
- Uncompromised specifications withquality constructions
- Approved by all r espected authorities
- Approved by major banks and financial institutions
Floor Plan
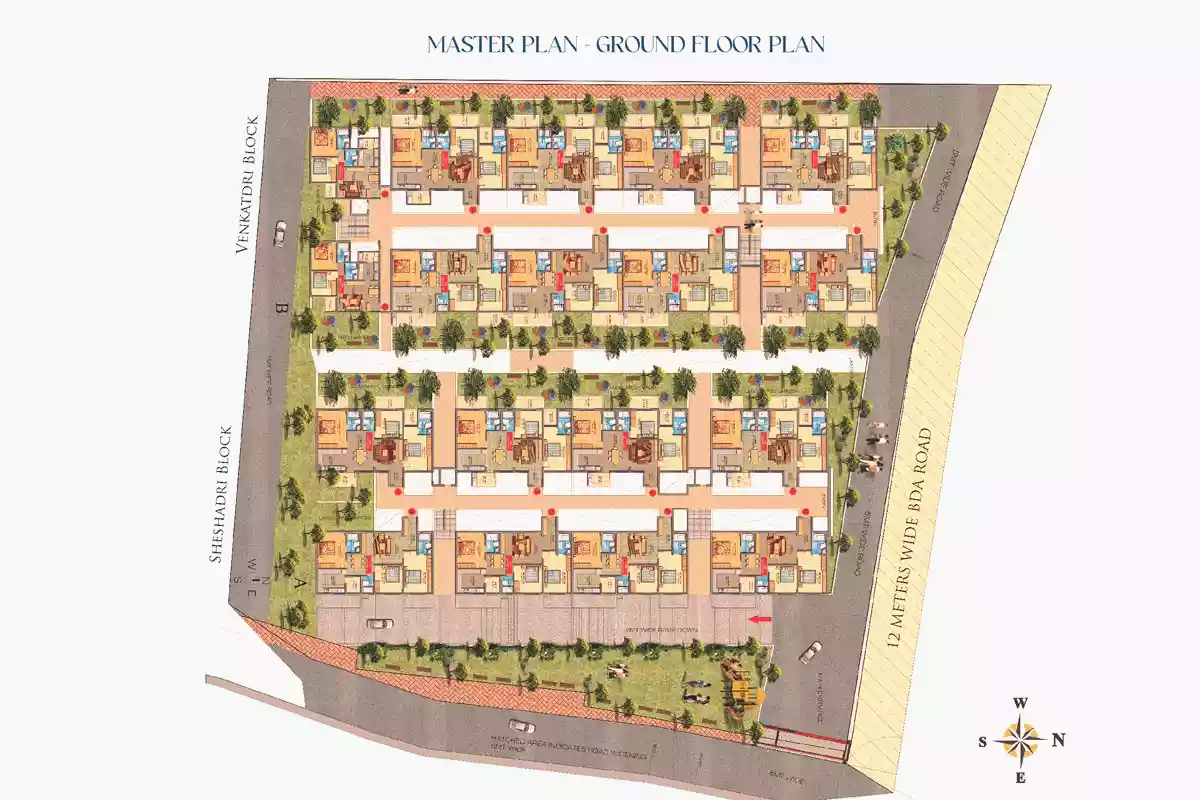
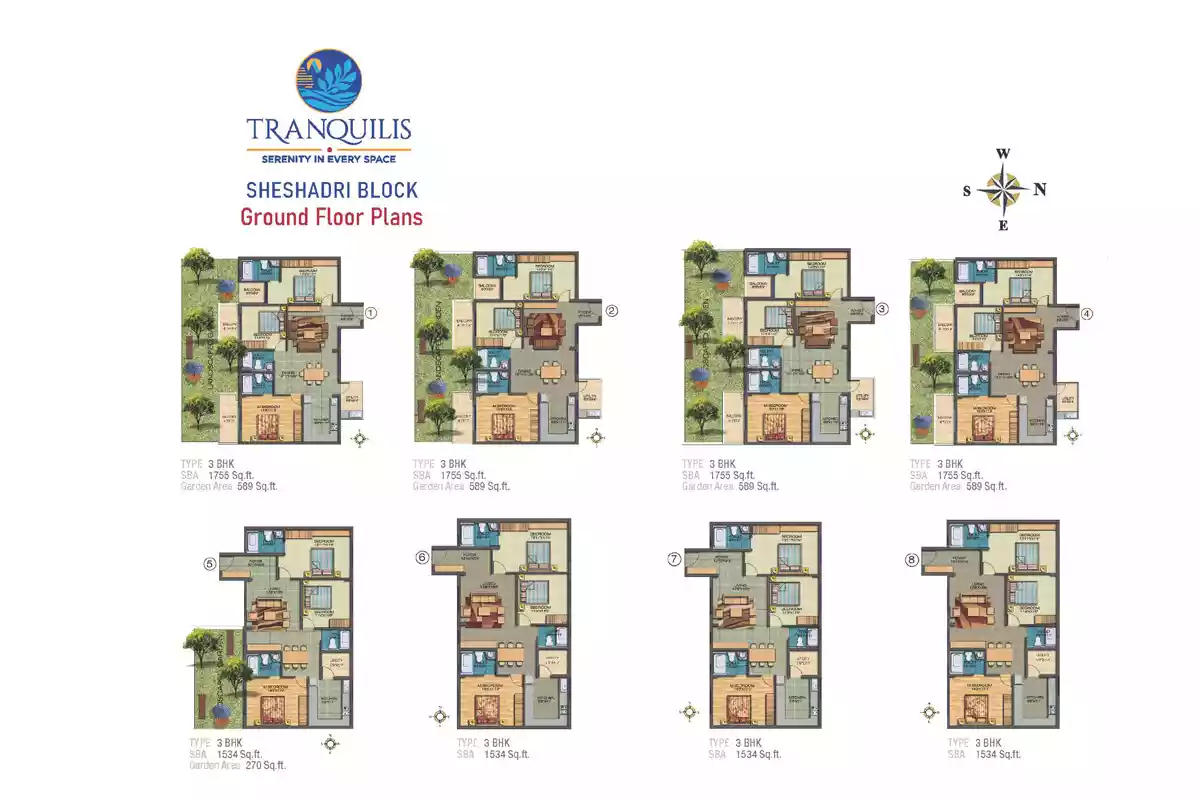
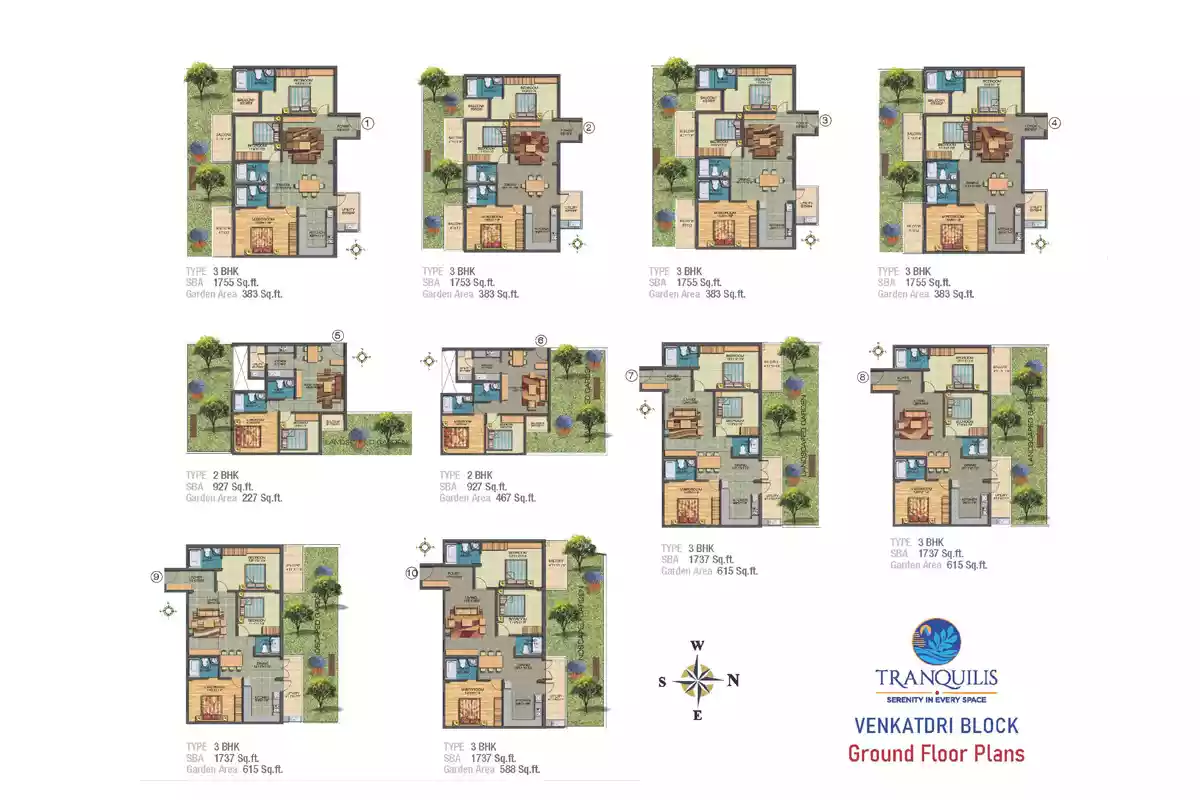
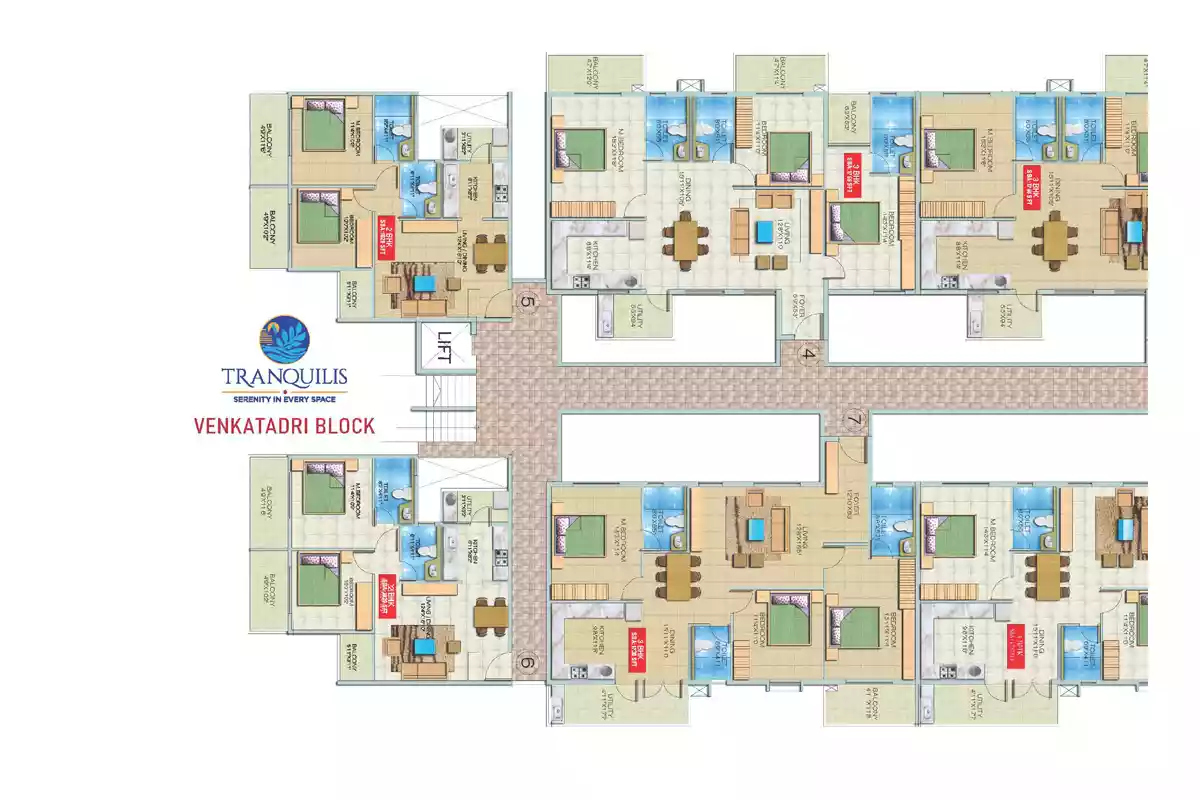
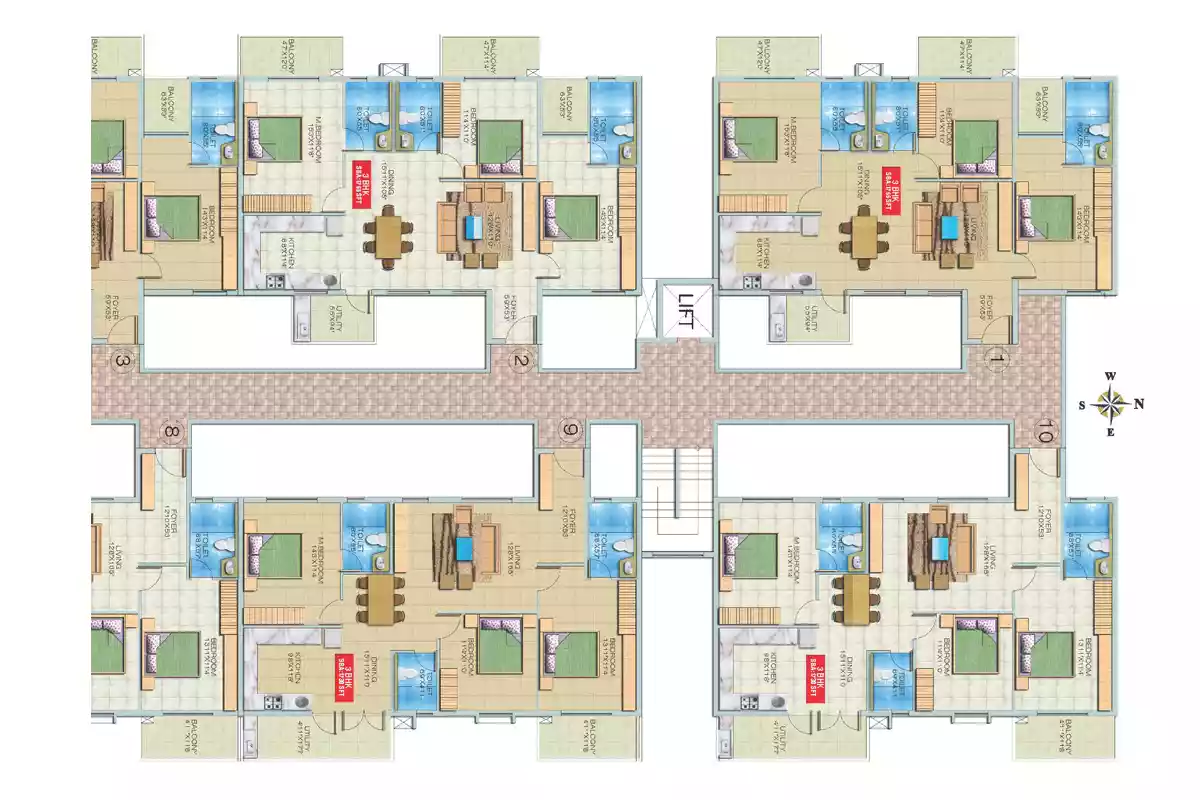
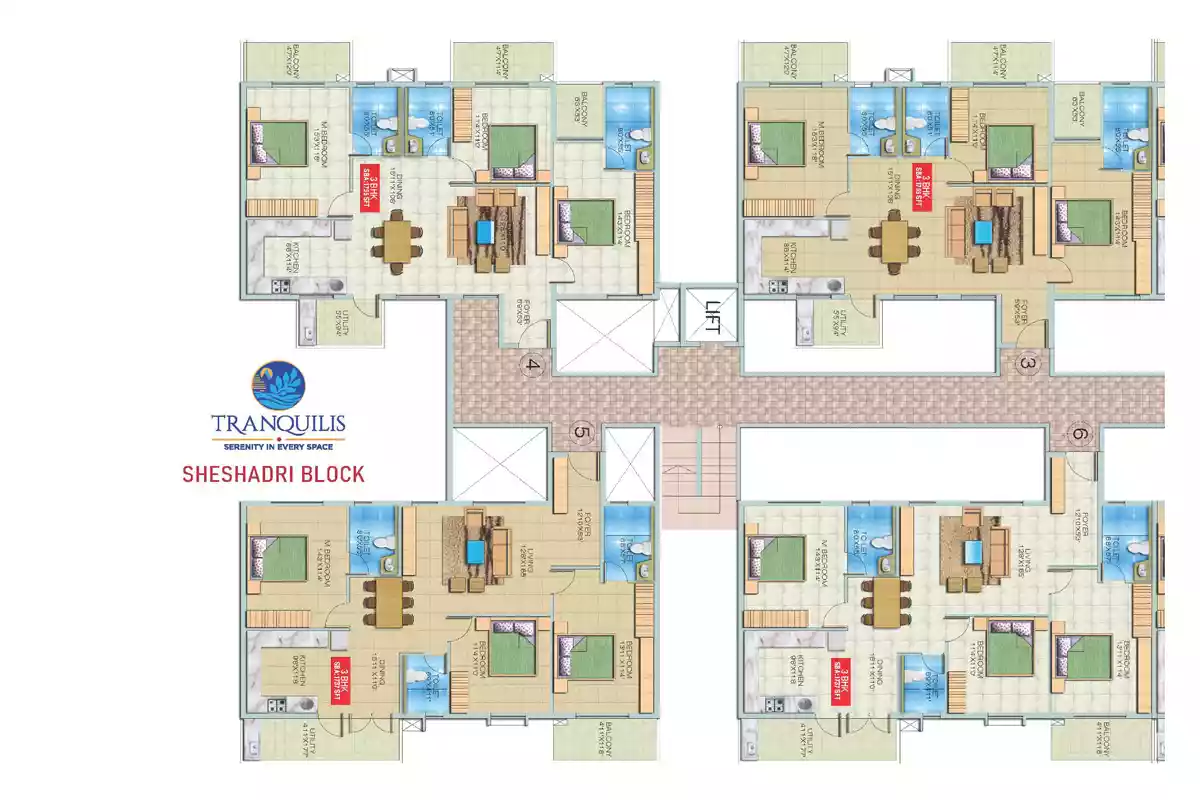
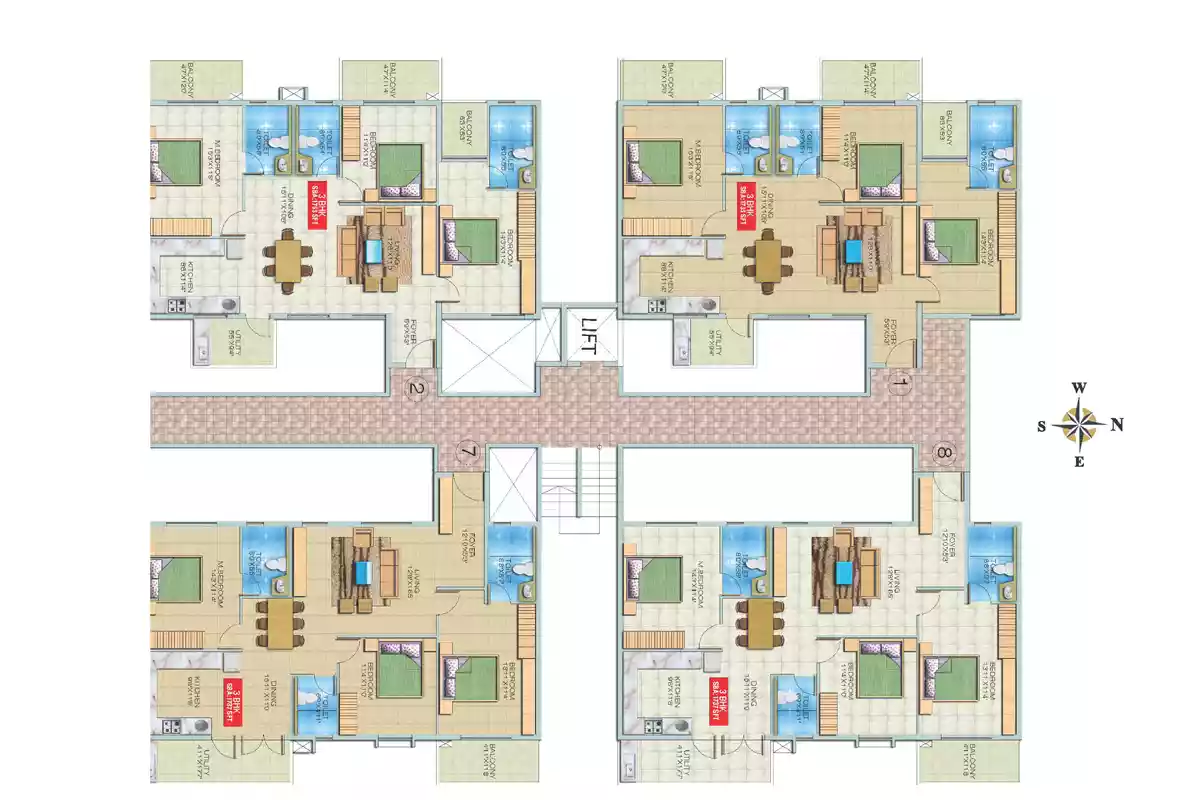







Location Map
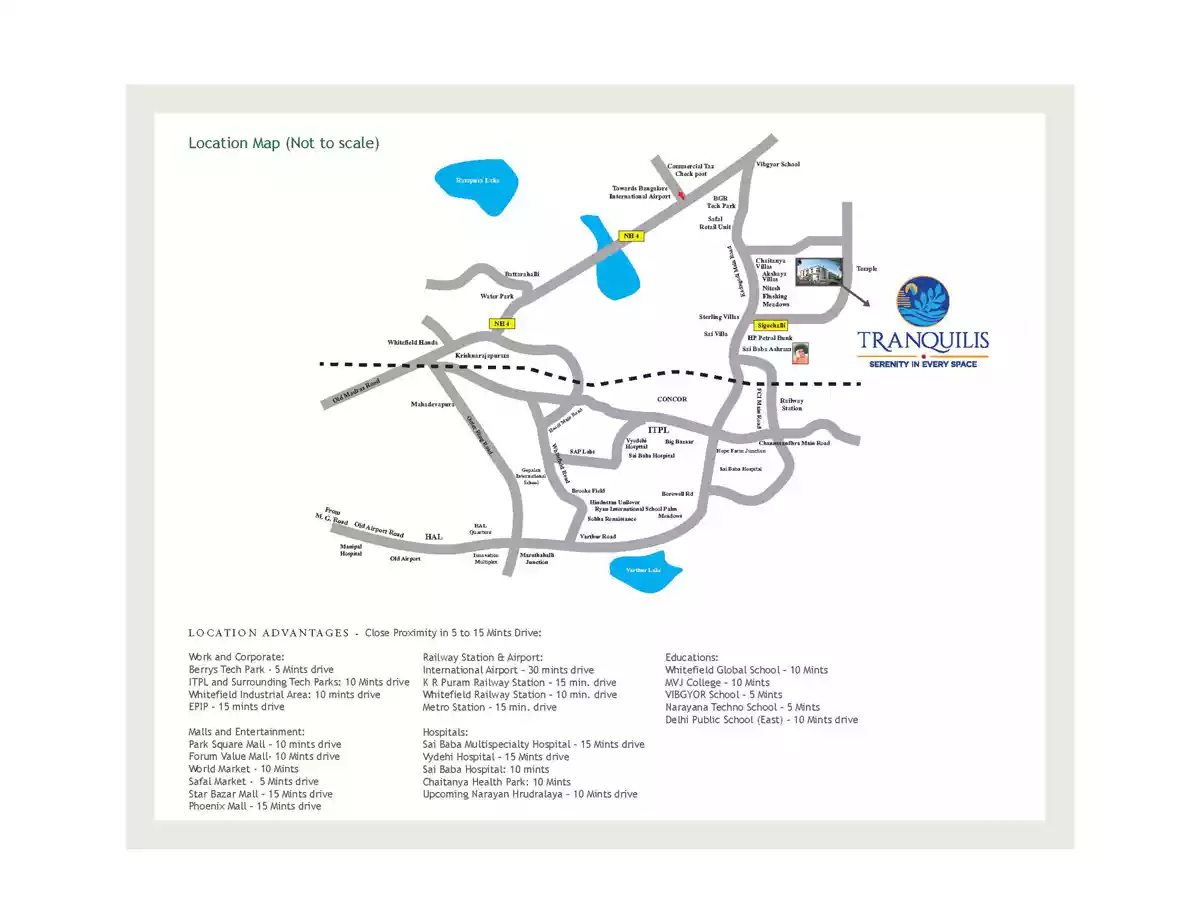
Amenities

GYM

Amphitheatre

ATM

Badminton

Balcony

Basket Ball

Car Wash

Club House

Gazebo Cafe

Indoor games

Library

Multipurpose Hall

BBQ

Skating

Swimming Pool

Tennis Court
SPECIFICATIONS
| STRUCTURE | |
|---|---|
| RCC framed structure designed as per Seismic Zone II requirements | Super Structure: Framed structure |
| Internal Walls: Solid cement concrete blocks | External Walls: Solid cement concrete blocks |
| Roof slab: Reinforced cement concrete / BB waterproofing with CC screed | Car parking: Covered Car parking |
| RAILING | |
| Staircase: MS handrail | Balcony: SS grills and SS pipe handrail |
| PLASTERING | |
| All internal walls are smoothly plastered with lime rendering and external wall plastering will be of Sand Face cement plaster | |
| PAINTING | |
| Interior walls with emulsion paints | Exterior weather proof cement based Paint. |
| FLOORING | |
| Vitrified tiles of well reputed brand for the living, dining, kitchen and bedrooms | Anti-Skid Ceramic tiles off reputed brand for the Balcony, Utility and Toilets |
| Wooden laminated flooring for master bedroom | 3" inch Skirting to all rooms |
| TOILET | |
| Ceramic glazed tiles dado up to roof height | Parryware/Hindware or equivalent make sanitary ware in all toilets |
| Hot and Cold mixer unit of Jaquar/Essess or equivalent make wash basin in bedroom toilets | Shower in toilets |
| Provision of points for geyser and exhaust fan | Large sized toilet ventilators made of powder coated aluminum with glass |
| KITCHEN | |
| Granite Kitchen platform with Frakie/Futura or equivalent stainless steel sink | Ceramic glazed tiles dadoing up to window height above granite kitchen platform |
| Provision for water purifier point in kitchen | Provision for washing machine in utility area |
| LIFT | |
| Total 8 Numbers Automatic Lifts - Johnson, KONE or Equivalent | External lift walls with granite wall cladding |
| DOORS AND WINDOWS | |
| Teak wood door frame for main door with wooden paneled shutters | Other doors will be Teak wood frames and flush shutters enamel painted |
| 3 track Aluminium sliding doors with plain glass panels for Balcony | Toilet and terrace doors will be hardwood frame and water resistant paint on the wet face |
| Aluminium shutters sliding windows of 2 panels fitted with clear glass, dead lock, handles and tower bolts | |
| ELECTRICAL | |
| PVC concealed conduits of standard make for point wiring | ISO branded make copper wiring |
| TV point in living room and master bedroom | Fire resistant electrical wires of Anchor/Roma or equivalent make in common areas |
| Elegant modular electrical switches of ISO brand make | One Miniature Circuit Breaker (MCB) based main distribution box for each flat |
| Telephone points in master bedroom and living room | A/C power point in all bedrooms |
| Internet point in master bedroom | |
| POWER / BACK UP GENERATOR | |
| BESCOM - POWER | Stand by generator for lights in common areas, lifts, and pumps |
| DG Back up for each apartment up to 1 KVA | Solar lightings for Landscape |
| SECURITY SYSTEMS | |
| 24-hour security with CCTV Cameras | |
| WATER | |
| 24 Hours uninterrupted water supply with a sufficient source of bore well and corporation (on availability) water supply system synchronized with standard Automation system | Rainwater harvesting system to recharge the water table |
Location
Nearby Amenities
| Work and Corporate | Malls and Entertainment | Railway Station & Airport | Hospitals | Educational Institutions |
|---|---|---|---|---|
| Berrys Tech Park - 5 Mins drive | Park Square Mall - 10 Mins drive | International Airport - 30 Mins drive | Sai Baba Multispecialty Hospital - 15 Mins drive | Whitefield Global School - 10 Mins |
| ITPL and Surrounding Tech Parks - 10 Mins drive | Forum Value Mall - 10 Mins drive | KR Puram Railway Station - 15 Mins drive | Vydehi Hospital - 15 Mins drive | MVJ College - 10 Mins |
| Whitefield Industrial Area - 10 Mins drive | World Market - 10 Mins drive | Whitefield Railway Station - 10 Mins drive | Sai Baba Hospital - 10 Mins | VIBGYOR School - 5 Mins |
| EPIP - 15 Mins drive | Safal Market - 5 Mins drive | Metro Station - 15 Mins drive | Chaitanya Health Park - 10 Mins | Narayana Techno School - 5 Mins |
| Star Bazar Mall - 15 Mins drive | Upcoming Narayan Hrudralaya - 10 Mins drive | Delhi Public School (East) - 10 Mins drive | ||
| Phoenix Mall - 15 Mins drive |
A great mix of live-work-play....
 +91 99665 5660
+91 99665 5660

